Welcome to our barn project! So glad you could join us!
I'll be posting photos as we go along so you can follow the progress.
(UPDATED SEPTEMBER 2015)
Frost Hill Farm was recently featured in a Classic Equine Equipment Blog!
Read it here!
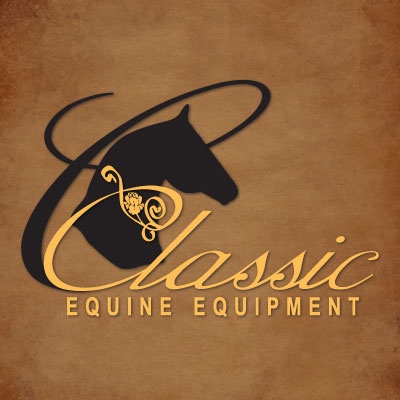
The barn is almost is complete and horses were moved in SUMMER 2014!
This project is almost 30 years in the making and has LOTS of thought put into it. After 35 years of horse ownership and caring for my own horses (in someone else's barn) I have many ideas on how to make the barn more functional and comfortable for horses AND people.
The first job I had was to choose a design for the barn. I looked at thousands of plans online and found one that would fit our land and our needs. This is the basic design but with many modifications being made to it.
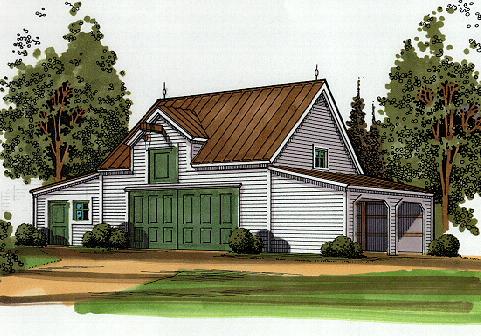
We are removing the large front doors and replacing them with outside dutch doors so each horse will have it's own little in & out paddock. The run-in shed area (for my "overflow" horses and horses not being fit to show) will be on the left side of the barn (so picture this barn plan but mirror image)
The barn will have 6 stalls, 8x8 and one stall that is 8x12 (if I ever get brave enough to use it as a foaling stall) and the large stall will have two door so it can be divided if needed. The barn will also have an 8x12 matted grooming area and an 8x8 enclosed storage room with stairs that access the hayloft. The run-in shed is attached to barn and accessible through the barn aisle (8x36) The shed itself will be 12x16 with an 8x8 storage room.
Our wonderful stall design is courtesy of Classic Equine Equipment. They are wonderful to work with! The stall design is a combination of the two photos below. The first shows the design and the second photo shows the mesh we chose for the bottom part of the door so the horses could see each other but not get injured but sticking a foot through a grill.
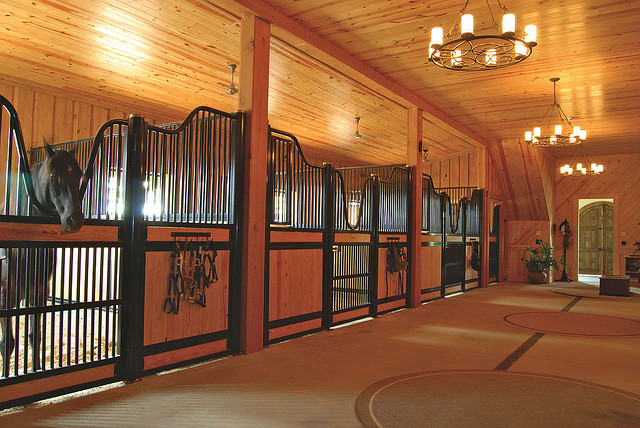
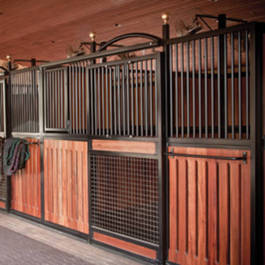
Since the entire barn will be built on a cement slab, I wanted to be sure the horses had a comfortable place to rest. That's were the Stall Mattresses come in. Better than MATS, these are designed for exceptional comfort and durability. The idea of ONE top mat covering the whole stall is fantastic .... not lifting and shifting of mats! (Ordered from RAMM Fencing in Ohio)
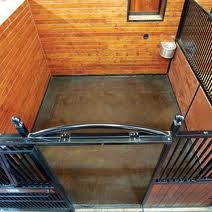
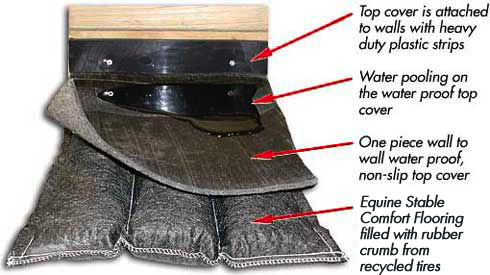
Our Aisle will be made of rubber "pavers" (below - and also ordered from Classic Equine Equipment) so the horses will have better traction and a more comfortable standing surface.
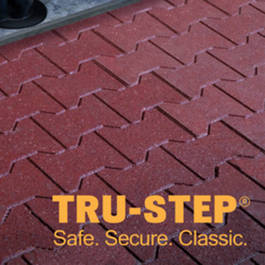
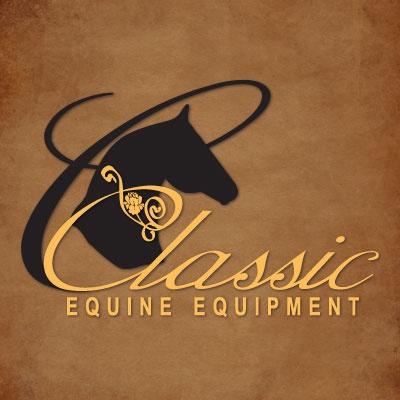
MAY 2013
The "tree work is well under way! Sweet Tree Service came out and spent almost 2 weeks cutting and removing all the pine trees. Anyone who lives in a PINE forest knows how weak these trees are. After living through 3 separate storms that resulted in a pine tree falling INTO our home, we decided our best bet was to remove ALL pine trees around the house and barn area. Here are some "during" and "after" of the tree project.
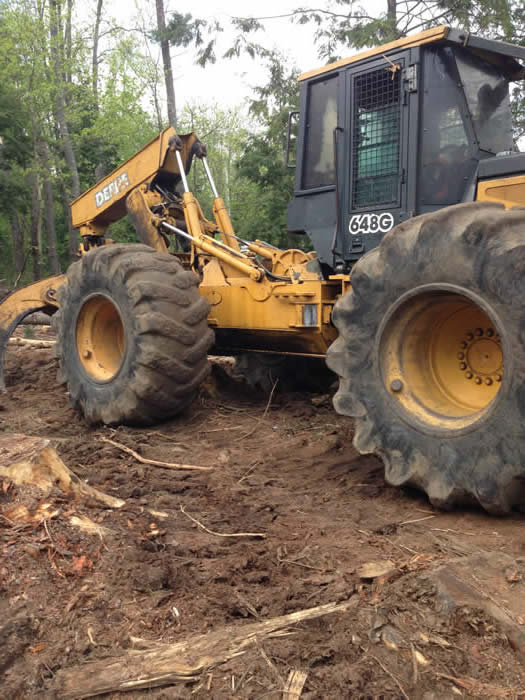
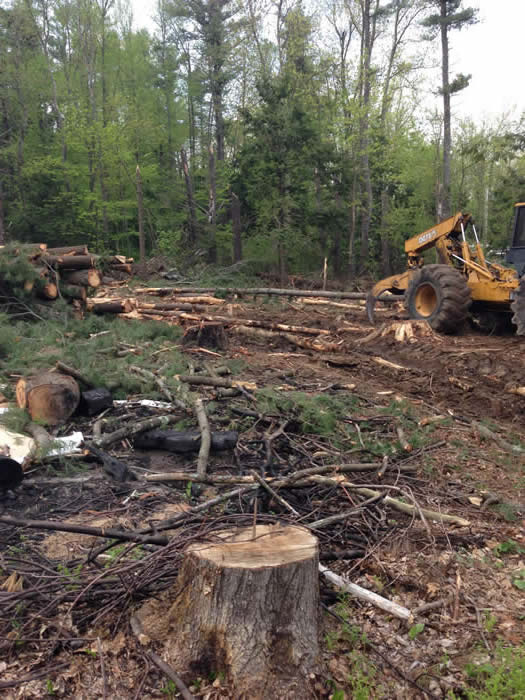
The tree company brought in some BIG trucks!
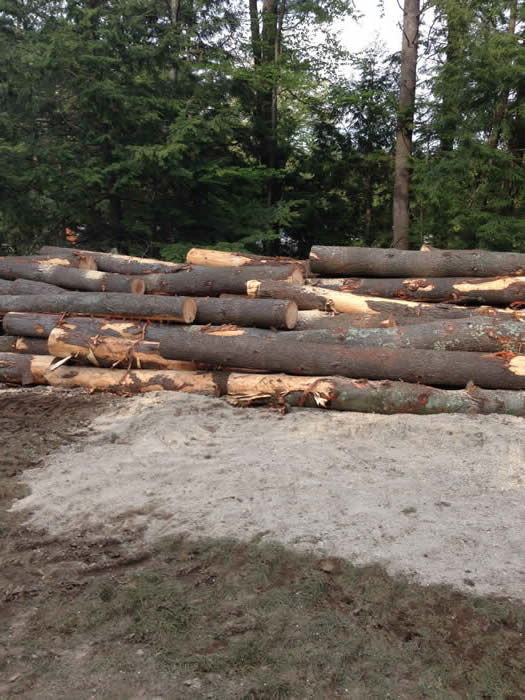
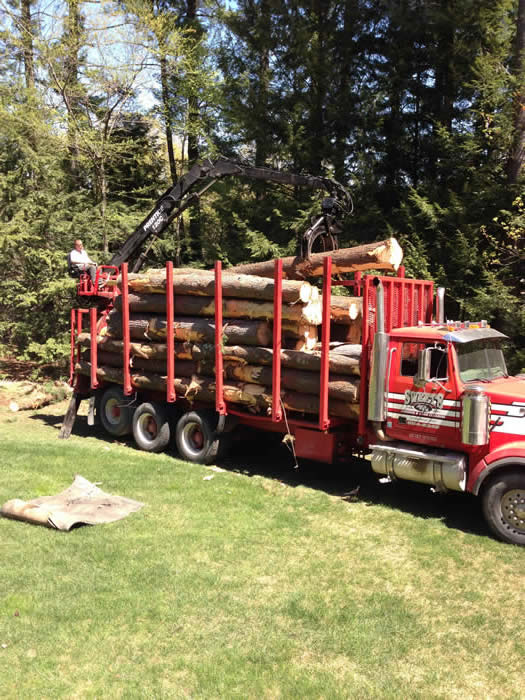
I lost track of how many loads of timber they removed!
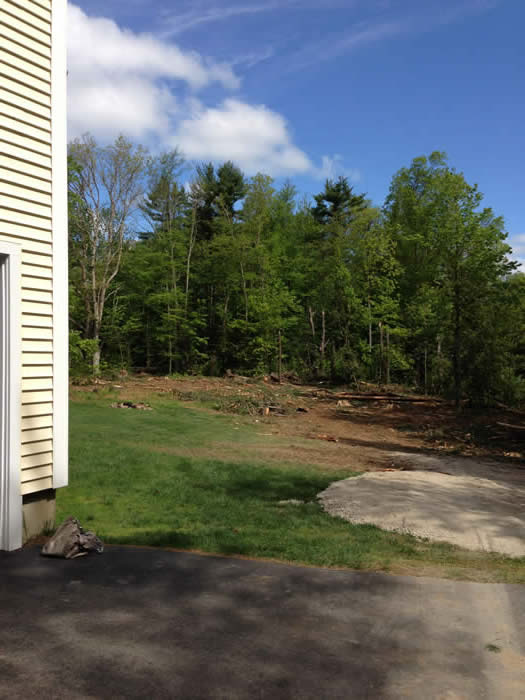
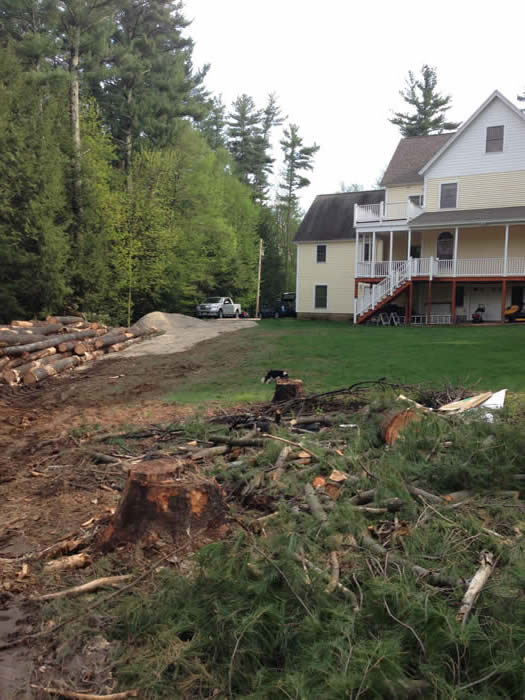
Here's the view from the end of our driveway, looking at where the barn will go, and a view from the barn, looking at the back of our house. Soon enough, we will be sitting n our back deck, watching the ponies!
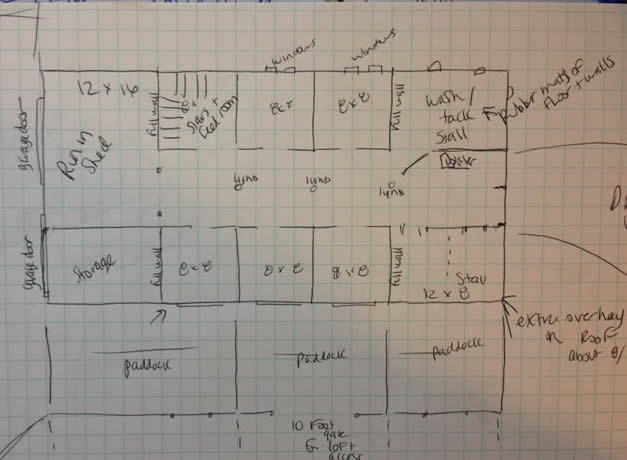
I know it's rough - but here is the INSIDE design - 6 or 7 stalls (one large one I can split), a tack stall, run in shed, grooming area & storage room! Four lucky ponies will have their own private paddocks to go in/out and the rest can share the large paddock with the run-in shed.
Hoping that by having lots of outside area - it will mean less stall cleaning and bedding waste. Right now my geldings have in/outs and they are good about pooping OUTSIDE.
NEXT STEPS - August 2013
Prepping the area for the barn
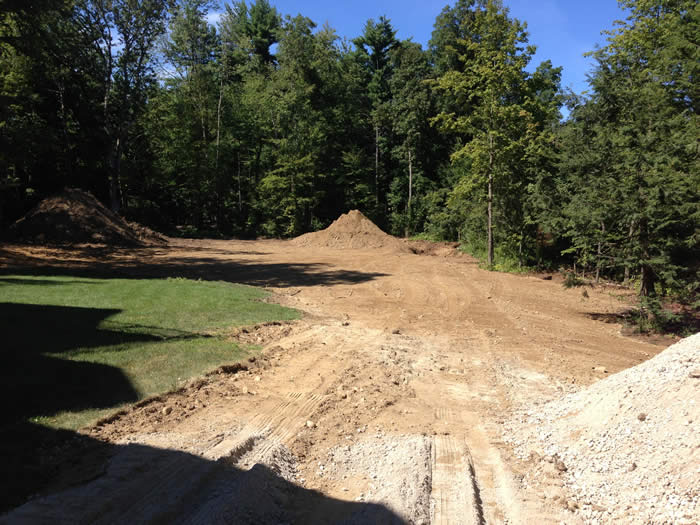
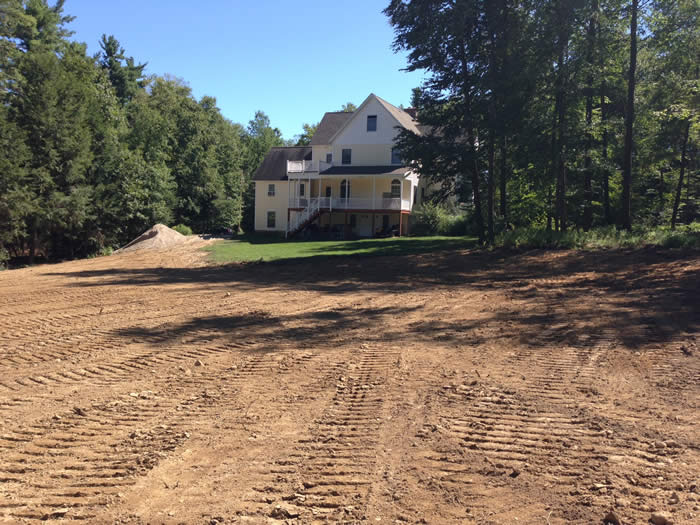
September 2013 - slowly but surely!
Prepping for the foundation
September 20-22, 2013
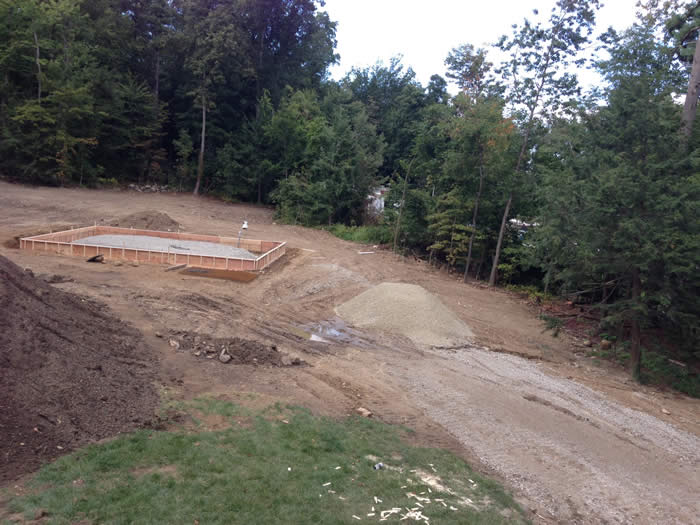
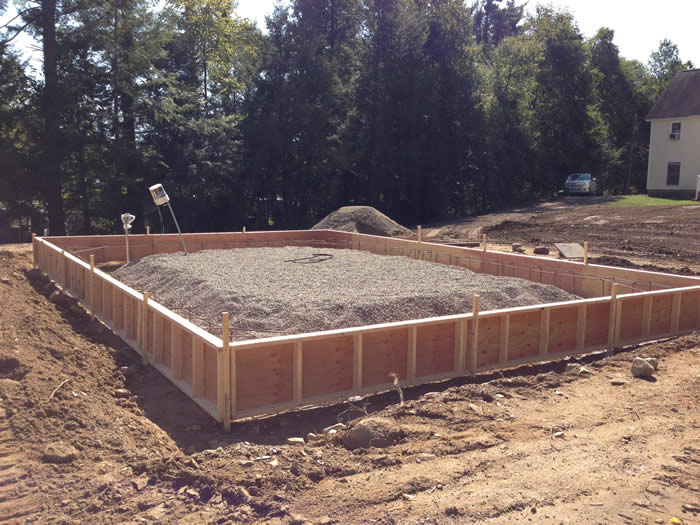
OCTOBER 2013
Foundation in!
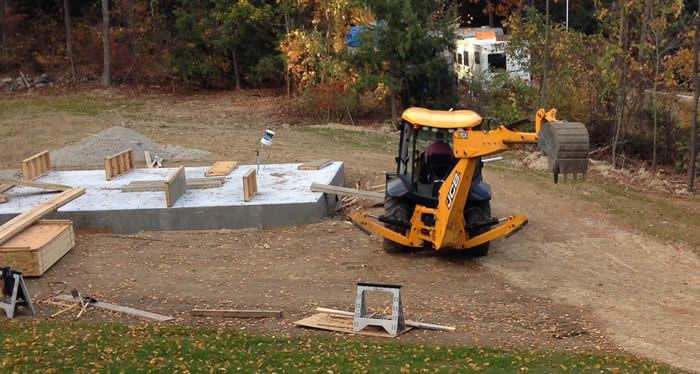
and ..... framing officially begins!
October 19 - 20, 2013
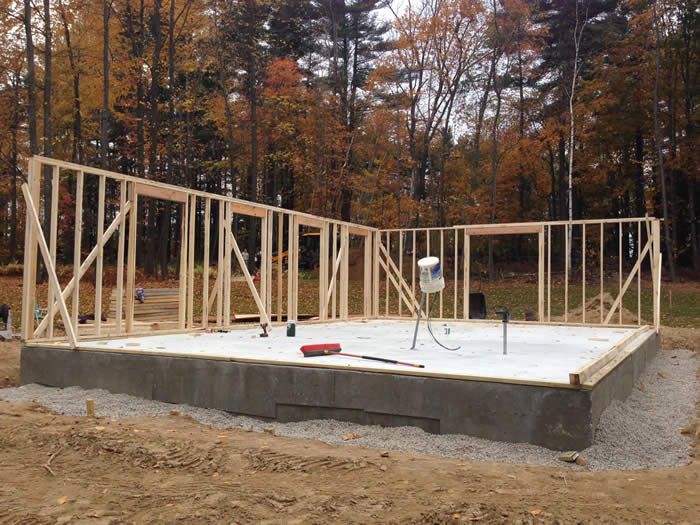
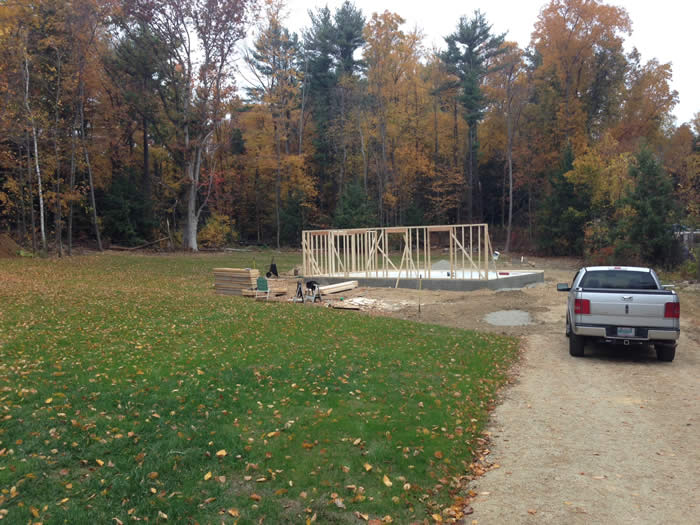
November 2013
Slowly but surely ... more walls and part of the loft floor
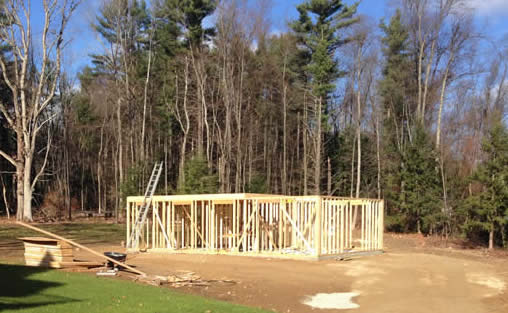
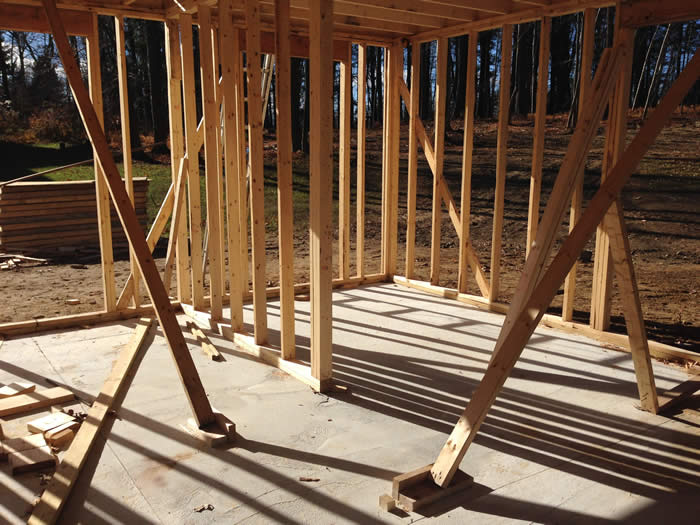
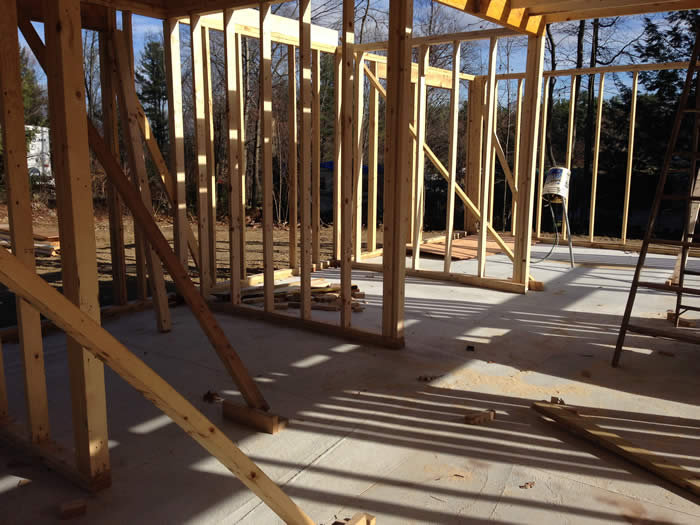
Now you can see the individual stalls being built. The stalls shown are each 8x8 (one stall will be 8x12) with a sliding door to a small private paddock outside.
January 2014
The snow has slowed down our building project a bit (OK - has brought it to a screeching halt lol) but I've still been busy planning. Found some awesome indoor/outdoor fans on clearance at Lowes. I bought three for the aisle. VERY excited - now the barn aisle will be well lit & breezy (in the summer of course!)
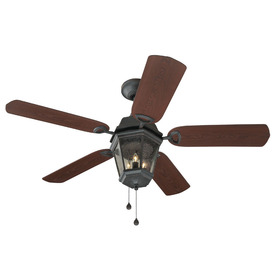
May 2014 - FINALLY! More progress!
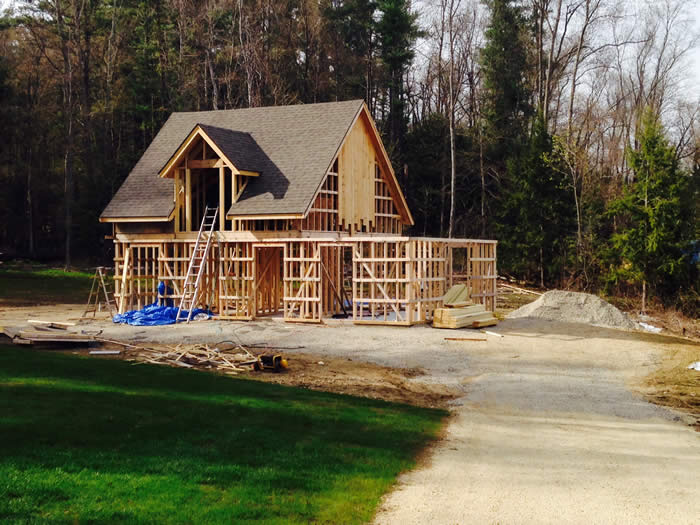
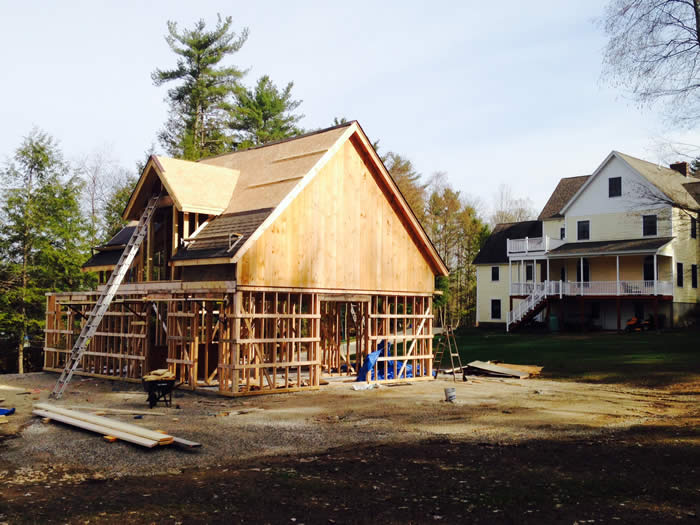
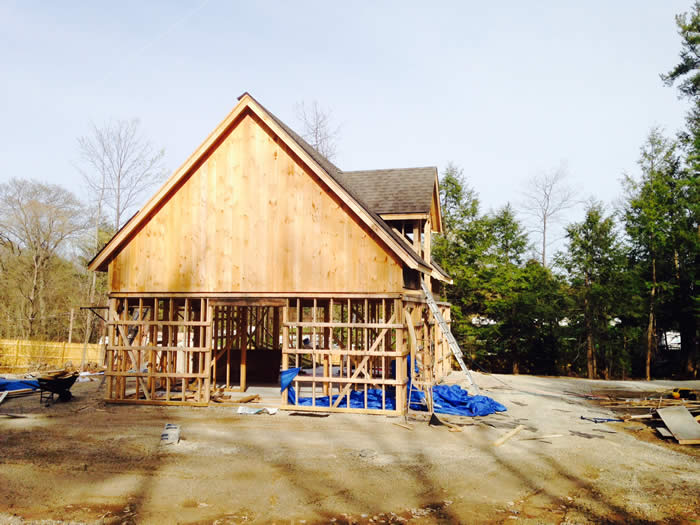
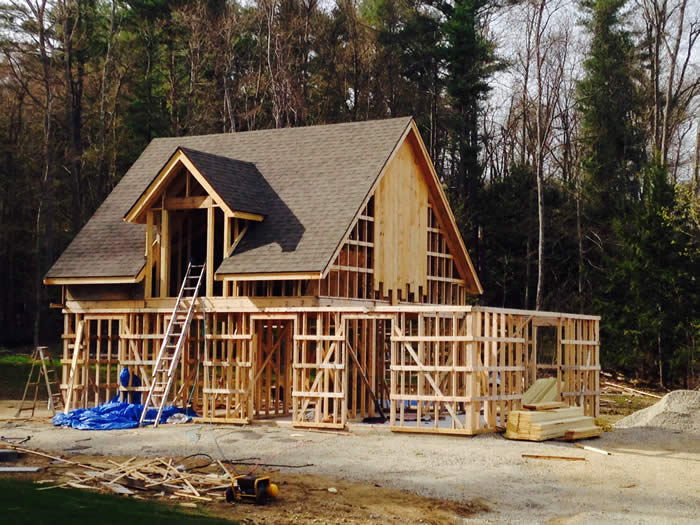
May 20, 2014
Our builders sure are flying now! It's exciting to see changes every day!
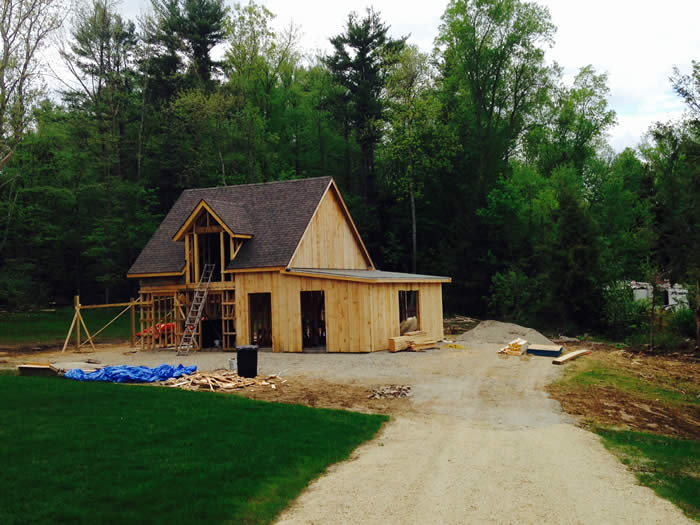
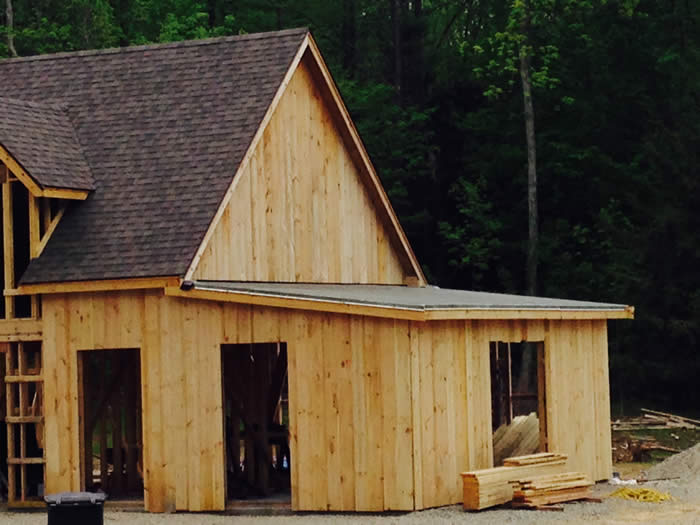
May 22, 2014
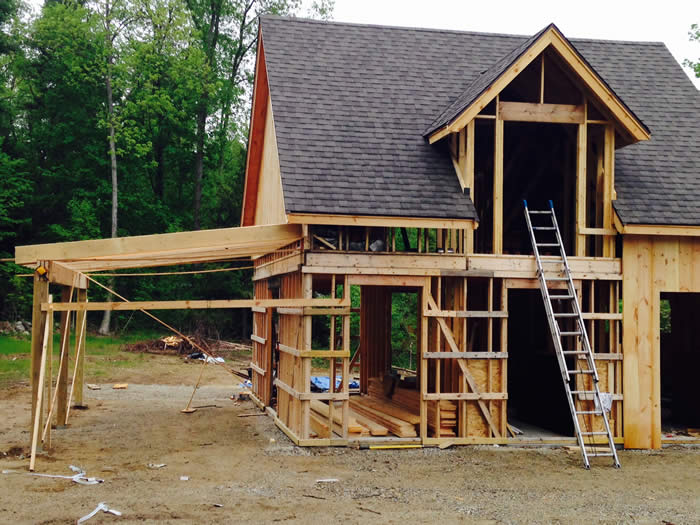
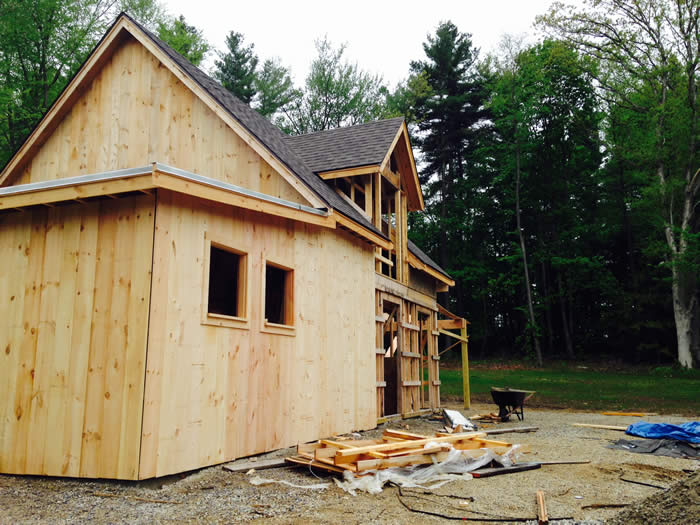
Construction of run-in shed begins!
And here's the fencing we have on order (in black) - it is 14G PVC coated wire iin 1" x 2" squares - too small for even a baby hoof to fit through. Perfect for keeping Minis IN and critters OUT. It will have a wood rail along the top and bottom of the fence to keep it secure - and most likely a few strands of electric wire to keep the fence looking new for years.
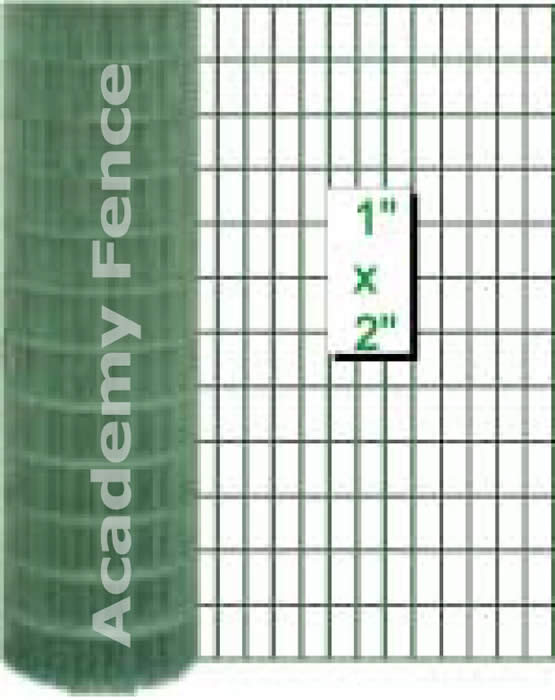
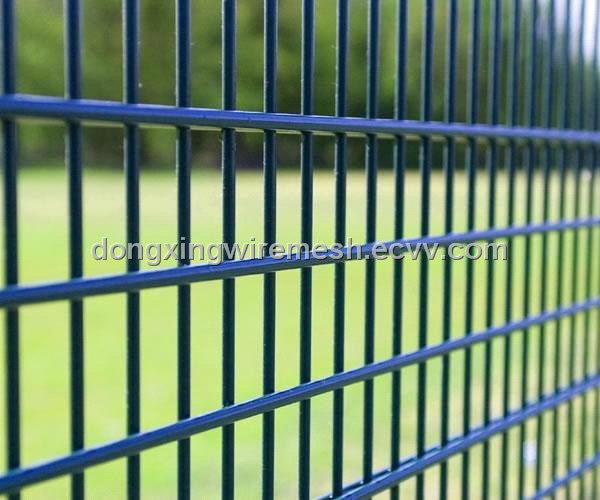
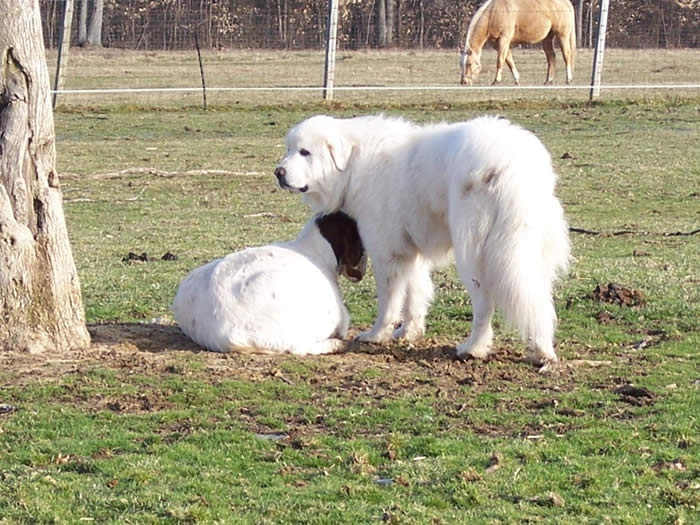
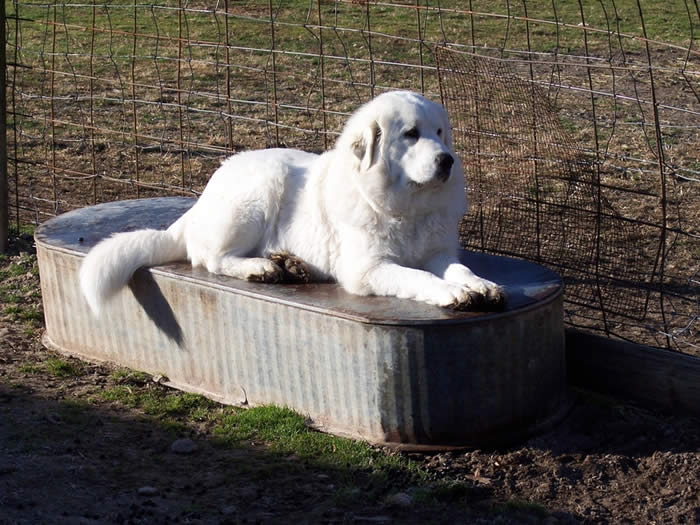
And because we want our little horses to be safe and secure in their new residence, we will be getting a Great Pyrenees to watch over them. Pictured are Dad (left) and Mom (right) to our new puppy, Zuko, arriving early June 2014 ;o)

"ZUKO" -
Arrives June 23, 2014!
JUNE 8, 2014
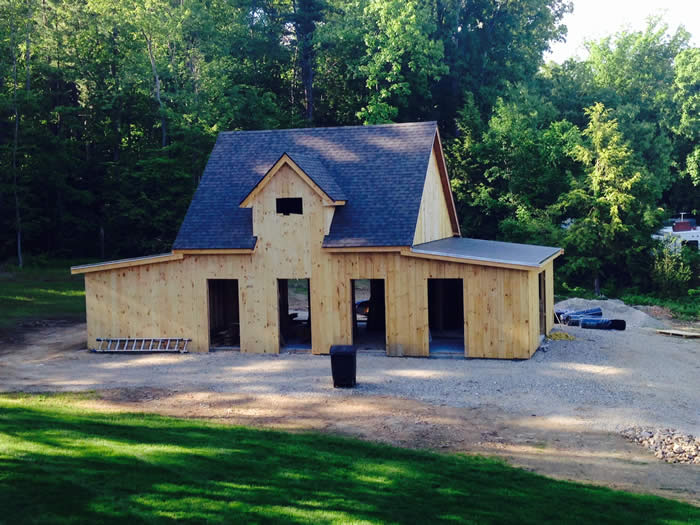
JUNE 21, 2014
Getting closer!
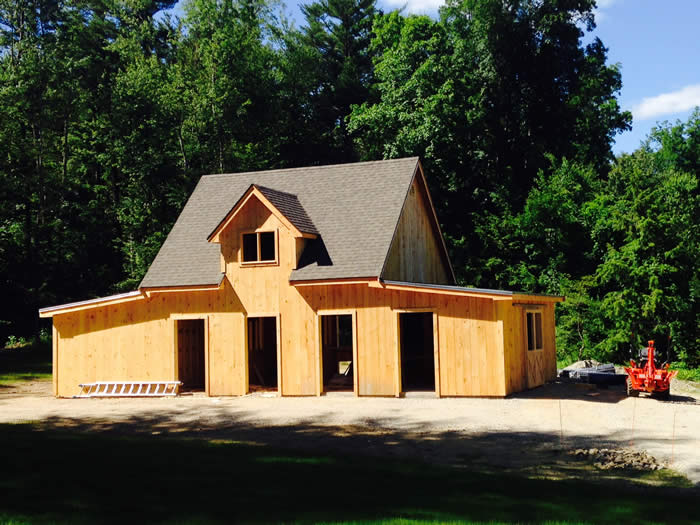
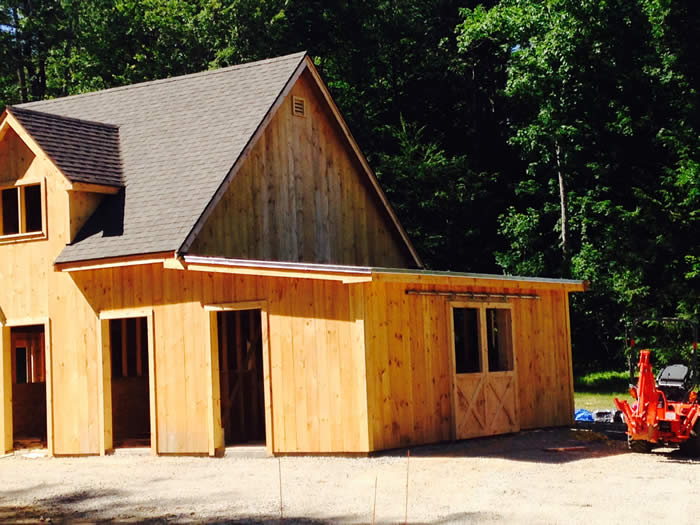
JULY 4, 2014
More progress!
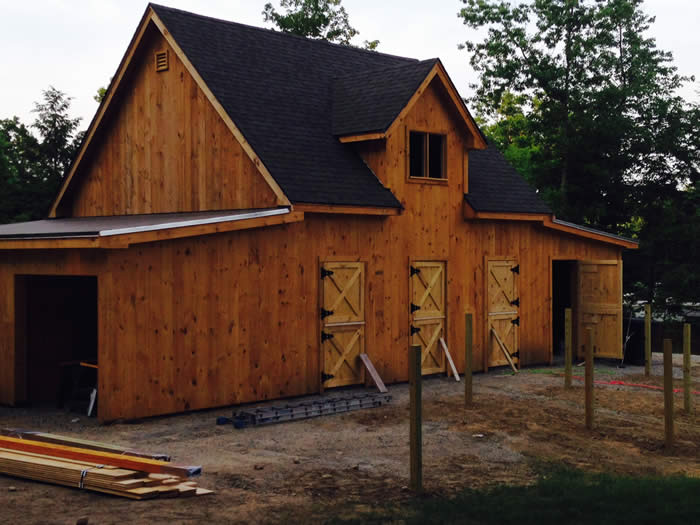
Preservative on barn to keep the "natural" look
(doors are not as "weathered" as the barn so they are a tad lighter at the moment)
Starting to build the paddocks. Each stall will have it's own in/out paddock, about 20 feet long and 10' - 18' wide.
On most days, they will have 24 access to the outside.
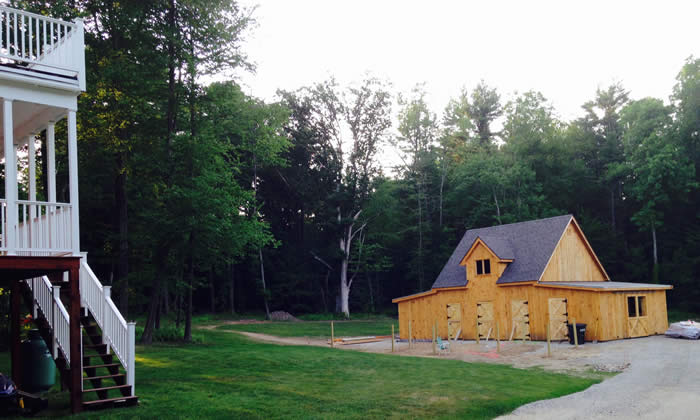
View from our driveway/back porch ;o)
AUGUST 2014
Getting closer! The stall fronts are being installed, electrical wiring done, lights & fans - just a few more weeks!
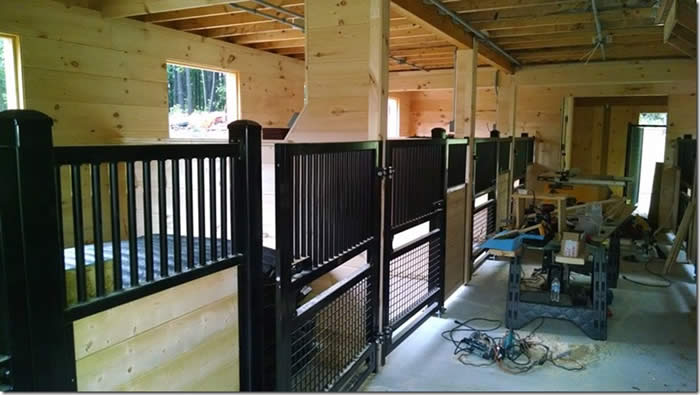
Here, the fronts have been installed - now that they are up the wood will be added (refer to pics near the beginning of this blog to see the final "look" - Pretty much every area you see that is "open" will have wood in it. SAFETY FIRST ;)
SEPTEMBER 2014
Still plugging away with all the little details - but the ponies are moved in!
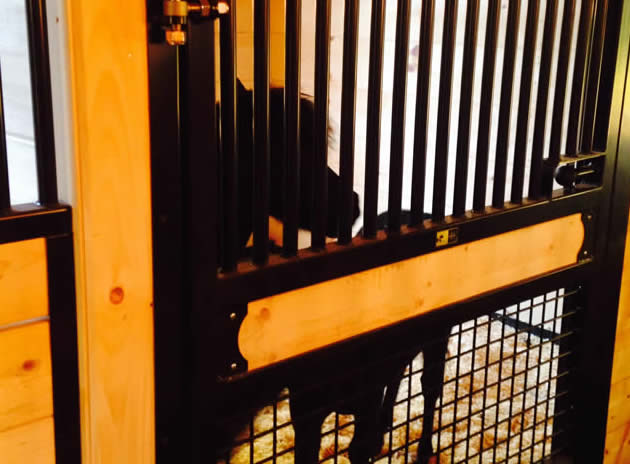
Labor Day weekend we installed the aisle pavers (Zuko approved!) and also set up the round pen. LOTS of landscaping and footing yet to be added!
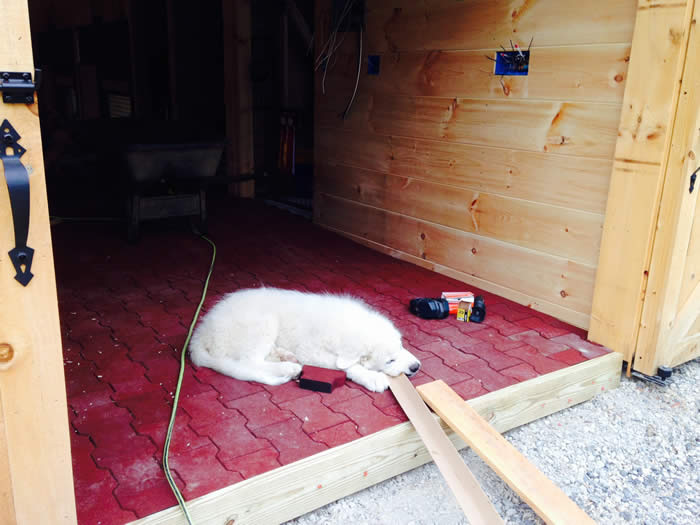
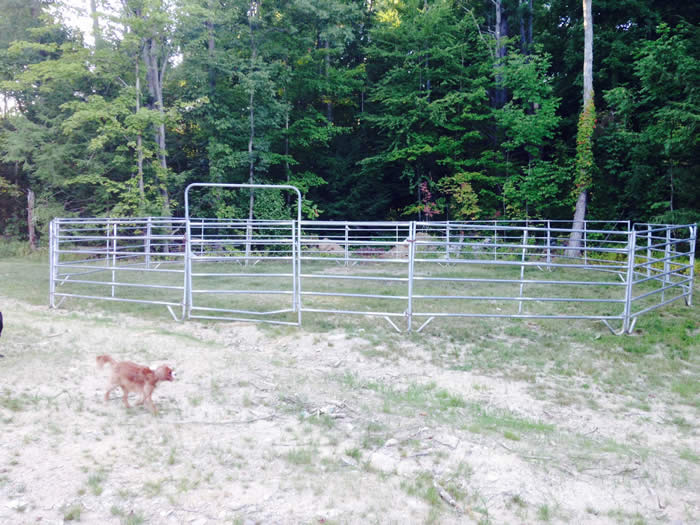
SEPTEMBER 2014
All the little details ;o)
AISLE PAVERS, electricity, run-in shed, wash stall mats, etc etc ...
CLICK ON PHOTO BELOW TO VISIT CLASSIC EQUINE EQUIPMENT WEBSITE TO CHOOSE YOUR NEW STALLS!
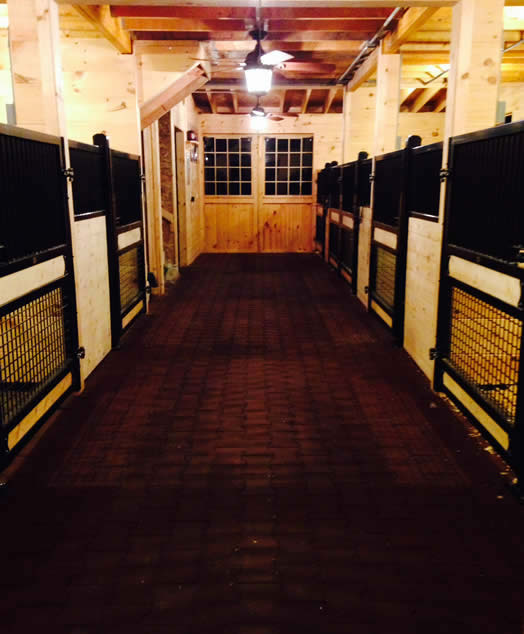
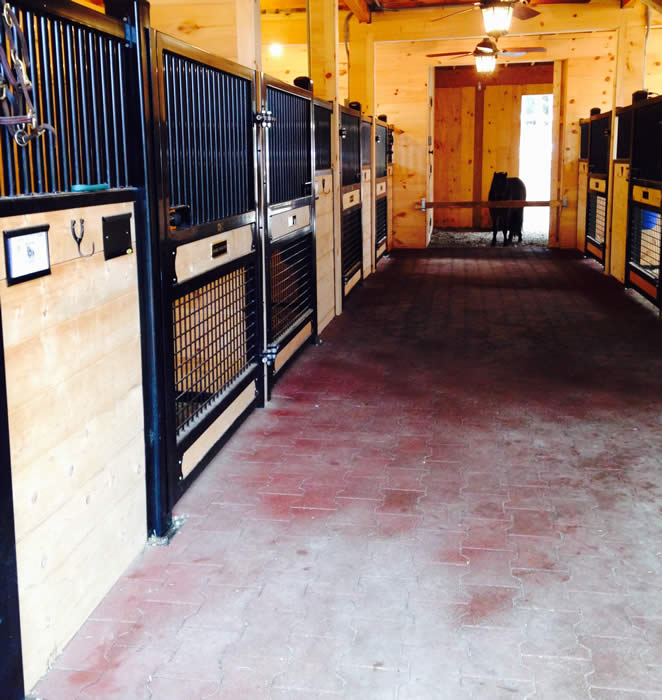
"TimTim" waiting for his dinner
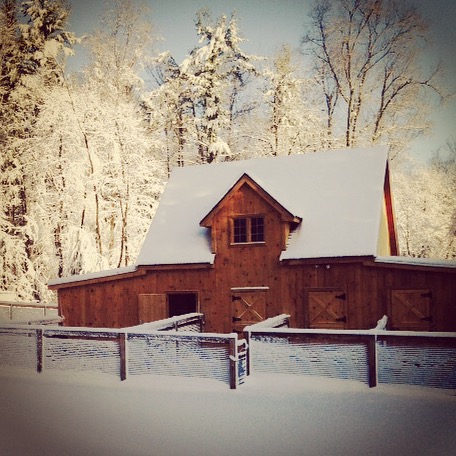
Thanksgiving Day 2014
We have MUCH to be thankful for!
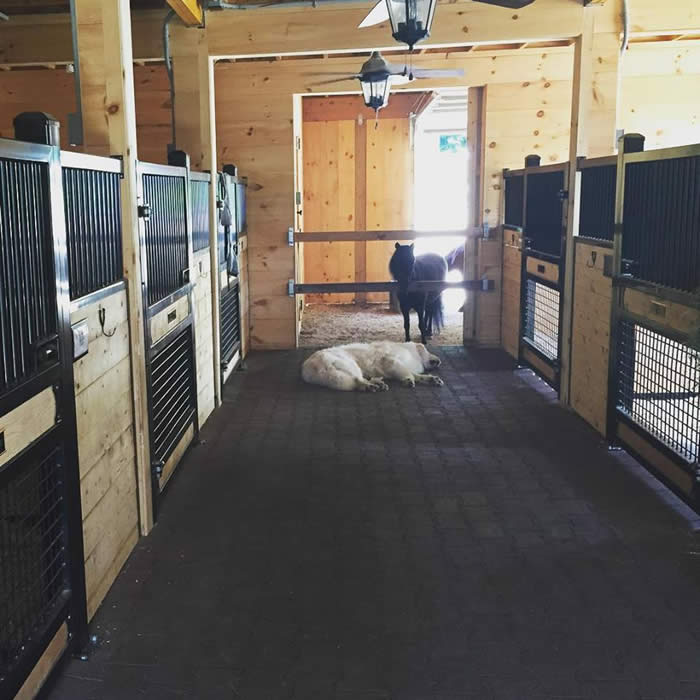

Zuko (left) taking a nap under the fan - Fenix (right) taking over guard duties (LOL)
(Fall 2015)






















































